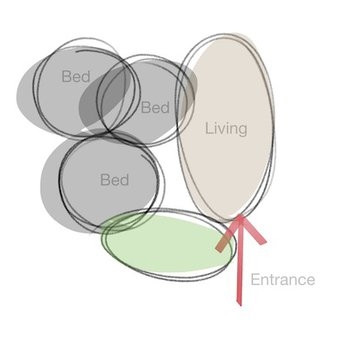
Step 1 | Programming Design Phase
1. Programing Design Phase: This phase is all about asking questions and defining goals. We want to understand as much information as possible up front about your vision and your desired outcome. We explore how a space functions (or doesn’t function), how it needs to function in the future, who will use the space and how their needs impact the design. We spend time discussing your needs, wants and desired outcomes.
a. Building Information + Codes: Initial project research involving codes, deed restrictions and other legal considerations.
b. Existing Documentation: Information gathering related to the project such as documenting existing conditions, taking measurements, photographing the existing space or site.

Step 2 | Schematic Design Phase
2. Schematic Design Phase: In the Schematic Design phase, information gathered during the programming phase is applied to initial design concepts, layouts, and product or material solutions. There is continued dialogue between the client and designer to refine the project goals and narrow the path to appropriate solutions.
a. Space Planning: Initial Space Planning diagrams for working though scale and relationships, layout, functionality, circulation paths and adjacencies. Multiple options will be considered against the established program parameters and the best few will be presented to the client for review. General interior finish recommendations are considered for budgetary purposes (ex. Tile in kitchen, wood flooring throughout, wallpaper in the powder bath, etc.)
b. Client Meeting – Deliverable: Presentation of rough concept layouts, revisions if necessary.
c. Client Sign-off: Client signs off on a single concept to move forward with further development.
Step 3 | Design Development Phase
3. Design Development: Design Development is the phase in which a single path forward has been identified, but all the details still remain to be worked out. It is a time of refining solutions and gathering more information on items specific to the design. Dimensions are still in flux as exact items are being reviewed and recommended by the designer to the client. For example, a kitchen layout will include space for a refrigerator, but the exact model of refrigerator is still being determined and dimensions are being adjusted to fit exact appliance as that information becomes known. Cabinet layouts will be fine-tuned with detail added.
a. Interior Design Details: - Further development of floor plan, including presentation of specific interior finish material and fixture recommendations, - Initial kitchen and bath layouts with cabinets drawn. - Initial appliance and equipment selections considered. - Communication between designer and client about specific selections.
b. Client Meeting – Deliverable: Presentation of developed and refined floor plan and specific finish, fixture, and equipment selections.
c. Client Sign-off: Client signs off on Interior Design SOW

Step 4 | Contract Documents
4. Contract Documentation: By this phase, many decisions have been made and many options explored. This is the time to nail down loose ends and answer as many questions that can be predicted as possible. This is a time of detailed notation on your project. Communicating in words, 2D and 3D plans and images as much information as is necessary for
the project to be constructed.
a. Construction Drawings: Creation of documents needed for contractors to construct your project and any necessary building permits as required. Details for floor plans, elevations, cabinet and finish specifications, lighting plans, doors and window schedules, etc. will be finalized. Final review and coordination of details according to scope of project. An architect or engineer may review the plans depending on the complexity of the project and if structural elements require alterations.
b. Client Meeting – Deliverable: Finalized set of contract documents ready for building and permitting. Any further changes will be documented as change orders.
c. Client Sign-off: Client signs off on documents received.
Step 5 | Contract Administration
5. Contract Administration: This is the phase where the team brings the project to life. Items such as light fixtures, plumbing fixtures and furniture are ordered, shipped, received, and installed.
a. Bid Packages and Walkthroughs: Obtaining bids and selecting contractors kicks off this phase.
b. Procurement: Building materials, finishes, plumbing and lighting fixtures, hardware, appliances, window treatments and furniture are ordered.
c. On-site Field Supervision: Designer on-site for walk throughs or during installation of key elements requiring direction.
